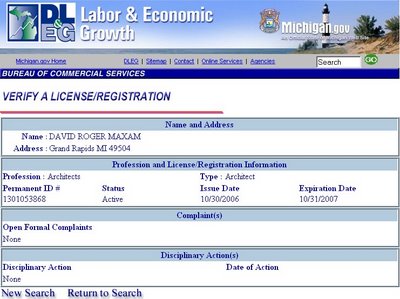
8 1/2 Years of College...
$75,000 dollars.
3 Years NCARB intern program fees...
$450 dollars.
9 Registration Exams and study guides...
$2,150 dollars.
Finally being able to call yourself an Architect...
Priceless.
12 years after starting as an apprentice draftsman, I can now call myself an Architect. The path to becoming an architect involved 8 years of being an apprentice draftsman and project manager, 2 college degrees, 3 years being an 'intern architect' and sending credit reports to the NCARB national council, and 9 exams on topics ranging from design to structural engineering. "Architect" is a title protected by state government by a 'title law,' meaning its illegal to present yourself as an Architect without going through the hoops and obtaining a state license. The State licenses architects in order to "protect the health, safety, and welfare of the public" as the phrase goes. It's similar in concept to the legal requirements for being an M.D. in order to prevent quack doctors from killing people.
It's a huge relief to have jumped through that final hoop and finished the goal I've been working towards all these years. Perhaps it's time for a vacation, or better yet some nice big commercial projects to help pay off those student loans.



