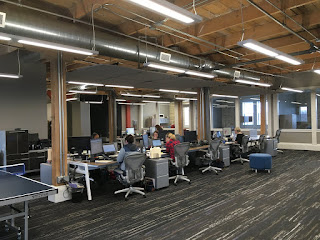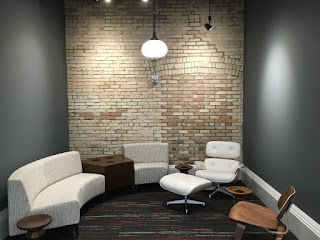Lofts on Louis Glick moving forward, from WLNS 6 News, Jackson....
Wednesday, October 26, 2016
Monday, August 22, 2016
Fight the Blight: Buick Lofts, Owosso
344 Main was built as a Buick dealership with apartments above, including a large unit for the owners family. We were fortunate enough to have a roll of the original plans provided to us as a starting point for our restoration work.
- Ground floor commercial
- Replace existing deteriorated garages with new.
- 3 New ground floor ADA accessible apartment units
- Renovation and re-configuring 9 upstairs units.
- 19,272 sf

Proposed:

Existing:
Historic Blueprint:
Fight the Blight:
W.R. Reynolds Building 1885, Jackson
W.R. Reynolds building has been sitting empty for years after a sprinkler pipe burst on the top floor and flooded the building. We're pleased to be bringing it back to life with Kincaid Henry Building group.
- 2 stories of new apartments with balconies
- New ground floor restaurant design
- Redeveloped alley as outdoor seating and beer garden.


Lofts on Louis Glick:
We've loved designing this new build mixed-use project as part of the revitalization of downtown Jackson. This also may be Maxam Architecture's tallest new construction project to date.
- 46,280 sf
- 4 story new brick building in Downtown Jackson.
- 3 Stories of 1 & 2 bedroom apartments over ground level commercial space.

Friday, April 01, 2016
Widdicomb Building:
We've been hard at work with CopperRock construction transforming the old John Widdicomb Furniture building into an office campus.- Demo addition to the orignal structure for office user parking.
- Creating a new brick north facade where the addition once was connected.
- New 5 story stair tower to increase flexibility and divisibility of the floor plan.
- EG Workforce Solutions office build-out.
- Arthritis Foundation office build-out.
- DealerOn office build-out.
- Collosian Forum office build-out.
- New bridge design between blonde brick and red brick buildings.





Subscribe to:
Comments (Atom)











