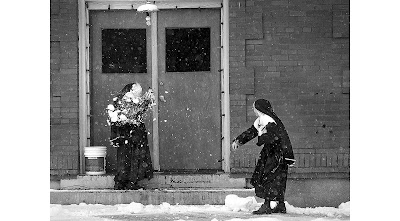

Earlier today I watched a TED talk by philosopher and cognitive scientist Dan Dennett. He was lecturing on the evolution of cute, sexy, sweet, and funny. The basic premise is that these qualities are not inherent in the object that is cute, say for example a baby, but that we have evolved to believe babies are cute because it is evolutionarily advantageous for our species to find babies cute. The value is assigned by us onto the object. This is why babies are cute and cake is sweet.
This line of thinking meshes quite well with what author Daniel Harris posits in the book Cute, Quaint, Hungry, and Romantic: The Aesthetic of Consumerism. We have certain mental symbols that act as triggers for these qualities. Babies have disproportionately large eyes and large heads. Therefore cartoon characters drawn with similar features are perceived as cute by us. So back to Dan Dennetts lecture, where he talks about 'supernormal stimulus.' He gives the example of gulls who have small orange spots on the end of their beaks. Baby gulls know to peck that orange spot on the end of moms beak to get fed. The orange spot is a stimulus. If experimenters paint that orange spot 10 times larger, then the gulls in reaction will peck 10 times more fervently for food. In effect, they have 'hacked' that normal stimulus to create a 'supernormal stimulus' for the baby birds.
This leads us to the application of these observations to architecture. If a client wants to build a 'cute cottage', then there are architectural ques that function as normal stimulus for that 'cuteness.' What are those ques, and more importantly how can they be turned into 'supernormal stimulus' to create the sort of design that truly moves and overwhelms the observer? If a white picket fence is a symbol for quaint hominess, then would a scaled up white fence, taller with wider with 2x6 pickets, elicit a supernormal reaction; making you feel proportionately like a young child next to it? If a front door is a symbol of welcome, then would a wider front door, with exaggerated surrounding trim and a large scale knocker provide an even greater sense of welcome? If a roof overhang is sheltering, then extra large roof overhangs ought to provide all the more sense of shelter. It seems to be a basis for a design aimed at hacking those conditioned associations. Over the next week I'll explore these concepts in paintings leading to a prototype cottage design. As Dan Dennit posits, sweetness is evolved due to the advantage of high energy foods like apples, and double decadent chocolate cake is the super stimulus that takes advantage of those evolved associations. Then what architecture superstimulus leads to the chocolate cake of cottage design? Can the associations of home design be hacked to create a design that is super-appealing and overwhelms the sense of hominess in the same way that chocolate cake hacks the evolutionary preference for higher energy foods like apples? What would such a house look like?
































