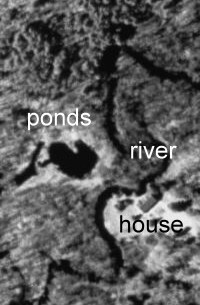
My latest commission is to design the complete remodel of a house on the Baldwin River for realtor and developer EJ Parry. Its an odd thing to take a house that was originally modernist and retro-convert it back to a traditional design. Typically updating results in things looking more modern, but the sands of the hourglass flow upwards in this case.The location of this house is great, with property on both sides of the river. The site even has some ponds that were dug into it. The 2 ponds are in the shape of the Upper and Lower Peninsula of Michigan. It’s particularly noticeable in the satellite image of the property.

The house itself is in horrible shape. It’s a 40's vintage vacation home, originally flat roofed with a brick facade and floor to ceiling plate glass windows. In its day is must have been quite a hip mod party pad. Great river views; a great fieldstone outdoor grill; and patio built into the hill. It has massive limestone fireplaces on the main level and the walkout basement level. It even has a stone indoor charcoal grill built next to the basement stone fireplace.

By the 1970's the place was probably quite rundown, and someone must have bought it as a hunting cabin and decided to "modernize it." They put a pitched roof over the original flat roof, filled in all the large plate glass window openings with T1-11 plywood siding, and in their place installed traditional double hung windows, only sideways. They are actual double hung windows, with all the normal locking and lifting hardware, but installed sideways so that they function like slider windows. I would have to guess they did this to try to make the view wider, but it looks completely absurd.

Once again 30 years has passed and the place is ready to updated by new owners again. This time it needs to be brought up to full-time home standards good enough to be the dream home for a couple to retire in. Currently it has 3 bedrooms and 2 baths upstairs, but the plan is quite poor. The kitchen and dining are on the 'road side' of the house rather than the 'river side' so there really isn't any kitchen or dining views. Meanwhile the bedrooms, which are usually empty, have the good corner views. The beautiful river views are about the only asset the house has, but the existing floor plan doesn't take advantage of the views whatsoever. The plan is 'compartmentalized' by walls which limit the views and make it feel smaller than it is. The bathrooms need complete updating, and are hopelessly cramped by today's standards.

I've worked out the plan and done a few versions of the exterior. Working with the owner we've landed on a mix of log and cedar shake to walk the line between "cabin" and "Craftsman" styles to give it a 'northern Michigan vacation home' feel with some 'timeless quality'.
(Feel free to leave comments by clicking comments below)

